
Orum Residence
Perched atop a Bel Air hilltop, Orum is a three-level, 18,800-square-foot home designed to subtly 'float' above its environs.
Given its prominent positioning above a relatively developed neighborhood, the motivation behind the design of the home was to create a residence that could meld into its surroundings while maximizing views. The three-story structure, which takes on the shape of a three-winged propeller, is wrapped in glass that mirrors its sweeping views of the Los Angeles Basin, unobstructed from the Getty Center to Long Beach, Century City, and Downtown.
Additional Credits: Matthew Momberger (photography), Bruce Damonte (photography), DLTP Development LLC (developer), Oculus Light Studio (lighting), Schuco/Glasbox (fixed windows), Sky-Frame (glass sliders), Tyler Development (construction management), Slagle Development (owner's rep)
A 'Cozy' 18,800 Square Feet
When we first approached the project, the direction the design would take was not immediately clear. Balancing scale, views, and comfort would prove to be the project’s biggest programmatic challenge. The client wanted a luxurious house where she could throw large events and host her extended family, but she also wanted it to feel comfortable and welcoming. To make this work, the home required that its various zones (public/entry, family/public, and family/private) remain distinct but flow into one another with ease. Following several iterations and studies, it was determined the answer would be to distribute the spaces across three "blades," each radiating from a single node.
This central confluence—a dynamic glass and steel staircase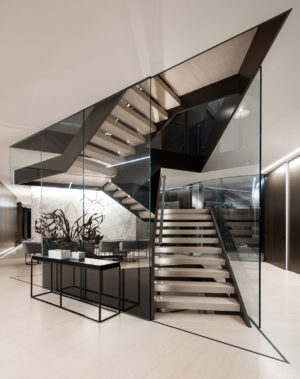 stretching through the core of the structure—would, in fact, serve two purposes: practically, it would provide a very straightforward answer to the vast home’s circulation; visually, it would join otherwise be disparate areas in one’s line of sight. Despite its scale, the home manages to feel both warm and functional.
stretching through the core of the structure—would, in fact, serve two purposes: practically, it would provide a very straightforward answer to the vast home’s circulation; visually, it would join otherwise be disparate areas in one’s line of sight. Despite its scale, the home manages to feel both warm and functional.

In all, Orum rises two stories above ground with its third floor burrowed into the hill. Programmatically, the residence has been split into three levels each consisting of three wings. The ground floor provides the entry and communal spaces for gathering, while the top floor is dedicated to the home’s private spaces.

The upper southwest and southeast wings of the home hold the master and mini-master suites, both of which are afforded 270-degree views of the city and ocean thanks to their slim profiles. In contrast, two smaller bedrooms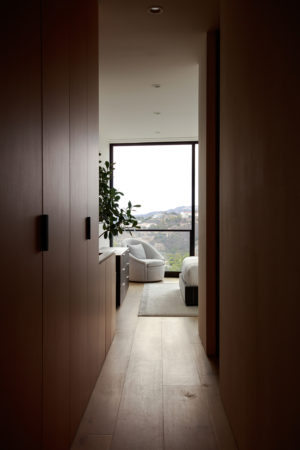 are contained within the northern wing and embraced by the site’s adjacent hillside and rear garden, giving them an intimate feel akin to a treehouse
are contained within the northern wing and embraced by the site’s adjacent hillside and rear garden, giving them an intimate feel akin to a treehouse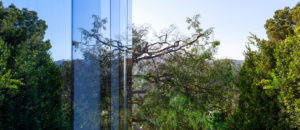 .
.


All Wrapped Up
The light in Los Angeles is very dynamic and can be both calming and energizing. As the site is positioned quite high above the city with almost no impediments, we wanted the house to capture the spirit of these qualities. Orum’s huge panels of glass provide inhabitants with a strong connection to nature and the daily and seasonal arcs of light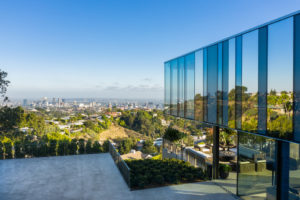 .
.

The glass curtain wall wrapping the third floor home is a highly sophisticated system custom developed in part with Schuco/Glasbox, a leading fenestration company based in Germany/Canada. The structure utilizes five different widths of four different opacities—reflective, opaque, translucent, and clear—that as an ensemble give the building an infinite, visually shifting, shimmering façade.
Significant testing and innovation went into developing the glass. The desire was to create a varied glazed façade, while at the same time upholding UV and SHGC ratings. This already rigorous effort was further complicated by the need to maintain a flush butt joint appearance.

The reflective, opaque, translucent, and clear treatments are in fact specialized films that were repeatedly tested and refined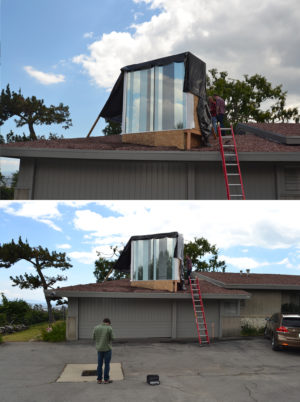 until the desired performance and aesthetic was achieved. The visual effect of a mullion-free system was achieved through the development of a state-of-the-art sealant. The most significant technological underpinning of this glazing system, however, focused on holding the building’s deflection to less than 1/4" (the upper wings would otherwise sag).
until the desired performance and aesthetic was achieved. The visual effect of a mullion-free system was achieved through the development of a state-of-the-art sealant. The most significant technological underpinning of this glazing system, however, focused on holding the building’s deflection to less than 1/4" (the upper wings would otherwise sag).
Also of note, Orum’s three dramatic bends are each achieved using just three pieces of curved glass at the second floor and frameless bowed floor-to-ceiling sliders at ground level by Sky-Frame.

The Trimmings
For the client's entertaining needs, the outdoor area includes a kitchen, two patios complete with fire pits, and an LED-lit pool1. The main garage also serves as an event space and can be completely opened on two sides for through views.

The basement level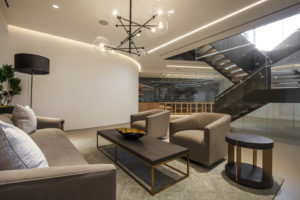 has been outfitted with a home theatre
has been outfitted with a home theatre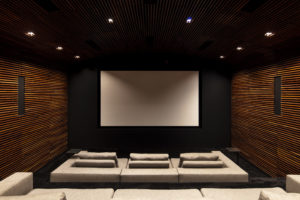 , gym, spa, cedar sauna, service kitchen, and a wine room big enough to hold a thousand bottles
, gym, spa, cedar sauna, service kitchen, and a wine room big enough to hold a thousand bottles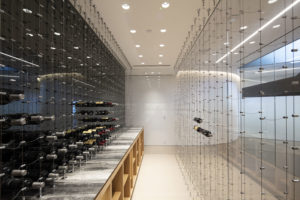 . Also accessible from this floor is The Cube, an attached guesthouse designed for family and staff. The Cube is outfitted with four bedrooms, four baths, a kitchenette, and dedicated access and garage.
. Also accessible from this floor is The Cube, an attached guesthouse designed for family and staff. The Cube is outfitted with four bedrooms, four baths, a kitchenette, and dedicated access and garage.

A highly custom residence steeped in intricacies, Orum took four years to construct.
Notes
-
1
All roof, balcony, and hardscape water is directed to a 7,000-gallon underground tank for landscape irrigation.
Awards
- Los Angeles Business Council, Housing Award 2019
- Gold Nugget Award, Custom Home, Grand 2019
- AIA|LA Residential Architecture Award, Single-Family Residential, Merit 2019
Publications
- Opendoor CEO pays $32M for Bel-Air “propeller home” - The Real Deal 2022
- The glass mansion where Beyoncé shot Tiffany ad dripping in jewels - Daily Mail 2021
- Beyoncé and Jay-Z Shot Their Tiffany & Co. Ad Inside This $42 Million Bel Air Mansion - Yahoo Finance 2021
- Bedazzling Bel Air: Beyoncé And Tiffany In $42 Million Mansion - Haute Residence 2021
- Inside the $42 million Bel Air mansion from Beyoncé’s Tiffany ad - NY Post 2021
- Beyoncé and Jay-Z’s Tiffany & Co. Campaign Was Shot at This “Floating” Bel Air Mansion - Architectural Digest 2021
- Architect Zoltan Pali on Los Angeles Luxury - Mansion Global 2021
- The View Is Better from the Orum House in Los Angeles - stupidDOPE 2021
- A propeller-shaped mansion in LA's exclusive Bel Air neighborhood looks like it's levitating off of a hill - Business Insider 2020
- A Sleek and Modern Cliffside Masterpiece in Bel Air - Open House TV 2020
- Infinity House: An Endless View (The Images Publishing Group, Australia) 2020
- West Coast Modernism: LA's New Class of Single Family Homes - ArchDaily 2020
- This Week's Best Architecture - Vol. 18 - Architizer 2019
- Propeller House - Modern Living (Japan) 2019
- La Vie en Verre - Harmonies (Beirut) 2019
- Orum Residence, formes originales pour somptueuse villa- LUXE.TV (France) 2019
- Residencia Orum - ArchDaily Español 2019
- Pirando Sobre Los Angeles - Revista Ovidro Plano (Brazil) 2019
- The 50 Best Houses of 2019 - ArchDaily 2019
- Propelling the Plan Forward - Trends (NZ) 2019
- Soaring Over L.A. - South Bay Digs Magazine 2019
- A Room with a View - LUXE (China) 2019
- 山顶上的玻璃房子 - ID+C (China) 2019
- The Orum Residence, a UFO in Bel-Air - Numéro 2019
- Helice de Verre - Artravel 2019
- Orum - ek Architecture Plus Design Magazine: Villas 2019 2019
- 10 gorgeous houses we liked this week - Archinect 2019
- Take a Look Inside This New, Spectacular, Propeller-Shaped House - Design/Curial 2019
- Glass Residence in Los Angeles - Architectural Digest Russia 2019
- Three-pronged Orum Residence by SPF:architects offers sweeping views of Bel Air - Dezeen 2019
- Bel Air's Orum Residence Floats Above L.A.'s Sprawling Hillside - Hypebeast 2019
- Orum Residence - ArchDaily 2019
- SPF:architects plans the bel air 'orum residence' as a three-blade propeller - designboom 2019
- Zoltan Pali : Une Villa D’exception En Californie, Prenant La Forme D’une Hélice - Luxe Infinity 2019
- Sky-High California Treasures - Forbes 2019
- Orum Residence - Contemporist 2019
- Orum Residence, nuestra casa en Los Ángeles -LOFF.IT 2019
- SPF:architects Completes A Striking Propeller-Shaped Glass House In Bel Air, Los Angeles - World Architecture 2019
- SPF:architects Completes Propeller-Shaped Orum Residence in Bel Air - urdesign 2019
- A Piece Of Paradise! The Orum House - stupidDOPE 2019
- Housing Inspired by the Shape of a Propeller Built on a Hill near Los Angeles - Axis Japan 2019
- SPF: Architects' Orum Is The Definition Of LA Luxury - Opumo 2019
- A Los Angeles Home Shaped Like an Airplane Propeller Asks $56 Million - Wall Street Journal 2018
- Zoltan Pali’s Orum Residence, Soaring Over Bel Air, $56M - California Home + Design 2018
- The Propeller-Like Design of This L.A. Home Delivers Stunning Views from Every Angle - Robb Report 2018
- In Bel-Air, a propeller-shaped mansion - Los Angeles Times 2018



























