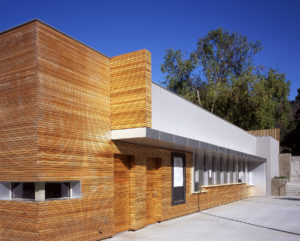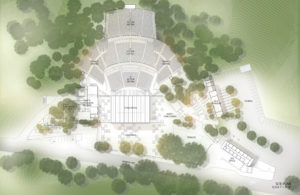
Greek Theater Renovation I & II
Our long history with the Greek began in 2003 when we embarked on an ambitious overhaul of the beloved theater and its 10-acre site. A decade later we provided further designs for a similar master plan upgrade; unfortunately, due to a lengthy ownership stand-off our most recent plans were never realized.
Our initial work involved the updating of the master plan, and altering and adding to the historic venue, which opened in 1930. Carefully negotiating with neighborhood groups, city planners, and cultural affairs administrators, we maintained strict adherence to the client’s aggressive budget and schedule. Our additions included box offices, concession stands , concourses, loading and back of house facilities, and luxury box seating. The total cost of the renovations, upgrades, and additions totaled approximately $10 million.
, concourses, loading and back of house facilities, and luxury box seating. The total cost of the renovations, upgrades, and additions totaled approximately $10 million.
The second iteration of our work involved a similar degree of site planning but called for a significantly more thorough re-imagining of the exterior. Our proposal included a perforated gold façade, used on the roof and the supporting venue structures. Designed to reflect the greenery of the hillside, the roof façade extends the height of, and cantilevers over, the main stage area, allowing more fly space and technical equipment to be kept for front-of-house amenities. Respecting the historic building, the face also complements a gable roofline while the pattern mimics light shining through a crowd of trees  .
.



















