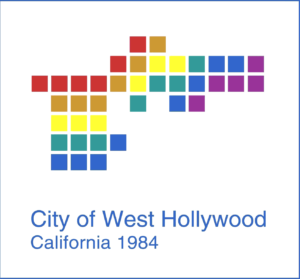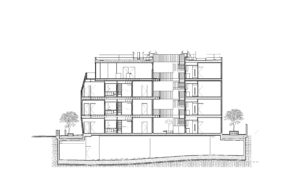
Flores Apartments
The city of West Hollywood’s logo is a visual gesture inspired by diversity and inclusion, but in form is very simply a colorful grid . We drew upon both the complex and straightforward facets of this element in the design of the Flores Apartments. Regrettably, the property was sold prior to starting construction, and our vision never came to fruition.
. We drew upon both the complex and straightforward facets of this element in the design of the Flores Apartments. Regrettably, the property was sold prior to starting construction, and our vision never came to fruition.
The facade of the 10-unit condo was to feature a unique patchwork of five-foot by five-foot bronze and aluminum ribbed metal panels arranged in a modern “quilt” - representing the immediate neighborhood and community.
Given the bulk of the building, we needed to implement a setback at the third floor. However, rather than pushing the structure back in a conventional way, we expressed this requisite as a mansard roof  . This extra dimension not only gave way to more dynamic interiors, but enhanced visual interest on the exterior.
. This extra dimension not only gave way to more dynamic interiors, but enhanced visual interest on the exterior.
The building was designed with a three-bedroom penthouse, nine 1,700-square-foot, two-bedroom, 2.5-bathroom apartments (each with a 120-square-foot deck), and a central courtyard will provide a verdant common space for the building’s residents.








