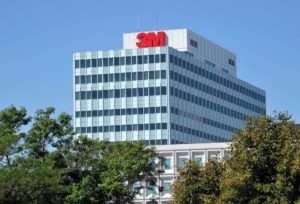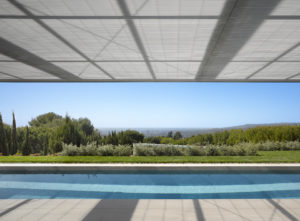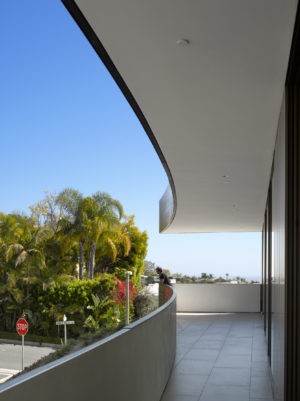
Double Stick
Double Stick is a relatively compact single-story residence named for the two-sided panel tape that holds up the entirety of the home’s façade. Commissioned by a retired chemical engineer and executive at the 3M Company (where coincidentally the adhesive had initially been developed for use on aircraft), the 5,000 square foot home is located in a private residential area of Beverly Hills and sited atop an elevated corner lot in the foothills of the Santa Monica Mountains.
Responding to the desires of the client, we strove to evoke a simplicity reminiscent of the traditional mountain cabin, and although tucked away in an exclusive crust only miles from (and with a full view of) downtown Los Angeles, Double Stick’s metropolitan surroundings ultimately belie the minimal and meditative quality readily apparent in both the home’s design and construction.
Additional Credits: Roland Halbe (photography)
No Stucco Box!
Initially introduced to client Moe Nozari through a connection from our work on the then-under construction Wallis Annenberg Performing Art Center, we were one of a handful of Los Angeles architecture firms who interviewed for the project. Later, after securing the commission following a series of meetings with Nozari, we were told that the deciding factor was our adamant insistence that the home would absolutely not be clad in stucco—or, to quote what became a recurring refrain: “No stucco box!”

Our issue with stucco—which is a good, cheap material that is used in countless homes to great effect—is that it is not conducive to the “perfect” façade. Perfection is obviously relative, but in the majority of our personal residences we favor a façade built out of materials that present a more organic and elegant effect not possible with stucco. Although we weren’t yet certain what this particular material would be, Nozari agreed with our approach, and we got to work on the design.
Where’s My Curve?
Nozari, an Iranian immigrant and retired 3M chemical engineer and executive, and his wife Lois envisioned the home as a SoCal getaway and companion to their other residence in rural Minnesota, on a small island outside St. Paul (where 3M is headquartered ). The Nozari’s had little in the way of specific requests regarding the home’s design, only that it preserve and emphasize the stunning southern view of downtown Los Angeles
). The Nozari’s had little in the way of specific requests regarding the home’s design, only that it preserve and emphasize the stunning southern view of downtown Los Angeles , and that it provide a sense of protection against the elements—the allergens native to the terrain and climate, rain and condensation, and most importantly the sun (sitting completely exposed at the top of a small hill, the mid-day glare can be especially unbearable).
, and that it provide a sense of protection against the elements—the allergens native to the terrain and climate, rain and condensation, and most importantly the sun (sitting completely exposed at the top of a small hill, the mid-day glare can be especially unbearable).
The building site1 was a flat pad atop a small mound, previously occupied by a 6,000 square foot house originally built in 1968. We took an engineering approach to the organization of our structural model, basing the layout on a rudimentary yet strict 17-foot grid that we viewed as sacrosanct throughout the planning process. The interior programming is likewise laid out directly upon the structural gridlines; the entry sequence begins straight on axis, offering two direct routes into the space—right or left, private or public. A master suite comprised of two bedrooms, two bathrooms, a shared sitting room and walk-in wardrobe occupies the southwestern corner, and kitchen, public space and a guest bedroom spread out along the center and east wing. A skylight spans the home’s length, illuminating the galleries and secondary spaces and funneling an endless supply of natural light into the building’s interior corridors.
The only necessary structural flourish was the 25-foot cantilevered trellis that extends out over the rear of the house and provides shade to a previously unshielded backyard area. For the façade we envisioned two extremes: a completely open window-paneled rear, inviting in natural light and maximizing access to the expansive southern view, and a heavily clad street-facing exterior, providing the desired privacy and protection.2
After the first round of drafts, our model resembled nothing more than a rectangular box, a simple yet obvious outcome dictated by the pure geometry of our axial grid. This design was met with near unanimous approval, with one exception: Nozari, familiar with our work and especially impressed with the Ziering Residence in the Pacific Palisades—which features a curving front that matches the arc of the road it resides upon— demanded to know “Where’s my curve?” In response, we introduced the slight curve of the home’s front façade (which does similarly trace the subtle arc of the street) as seen in the completed construction. Little else changed in our design from this point forward, but the texture, tone, and iconic material innovation that came to define this project were still to be determined.
of the home’s front façade (which does similarly trace the subtle arc of the street) as seen in the completed construction. Little else changed in our design from this point forward, but the texture, tone, and iconic material innovation that came to define this project were still to be determined.
The Aluminum
In developing the exterior our main priority was to create an organic, natural-feeling look that created a singular effect, as if the façade existed entirely of only one sole component instead of the countless incremental ingredients of the reality. This seamless aesthetic (another consistent theme in our work, again notably with Ziering) is difficult to achieve in any endeavor, but particularly so in architecture, where much depends upon an accurate and thorough technical evaluation of the interplay of materials, engineering and construction principles.
Reviewing the objectives and preferences presented by the client—a monolithic quality based in a practical protective spirit, smooth, simple and meditative material finishes, and a beach-inspired palette skewing towards the more autumnal greys and browns rather than the warmer oranges and blues of summer3— our choice of bronze anodized aluminum made perfect sense. Practically it functions as a comparatively light-weight rain screen, providing a simple and low-pressure defense against not only water but air and thermal elements, and in wrapping the entirety of the home in aluminum slats it would be easy to imbue the building envelope with the desired continuity. Our instinct was to overlap the slats with staggered joints, creating an impression similar to the textured layering of a brick wall but with as little delineation as possible. Key to the whole endeavor would be devising a method affixing the slats to the frame without the use of fasteners, in theory a simple maneuver that in practice proved to be our most compelling challenge.

The Tape
The idea to use 3M’s double-sided VHB panel tape to hold up the façade came to us while reading about one of the adhesive’s many other applications: initially designed for use on aircraft, the tape is marketed as a high-strength bonding alternative to visible fasteners and is used on a wide range of products, from electronics to signage—but not, at the time, a commonly used architectural material. Seeming to be a perfect solution to our exterior problem, we built a detailed mock-up of our aluminum/tape system and presented it to Nozari, who although intimately involved with the tape’s development and familiar with the sound science of our proposal still approached this method with trepidation, simply because it had never been done before.
To assuage Nozari’s concerns we invited 3M to review the project, and after a few meetings it was conclusively determined that there was no reason for concern: the tape had an extensive history of successful adhesion with anodized surfaces, was tested to withstand much greater stress than what was expected, and would comfortably endure the California climate.
Issues & Delays
Every construction is uniquely unpredictable, and Double Stick proved to be no exception, requiring a steep learning curve and substantially more trial and error due to the pioneering nature of the project.
The anodization4, which we had anticipated being straightforward instead involved an extensive search for an adequate contractor and the development of a special method of treating the aluminum to ensure our desired finish: the traditional technique of clamping the slats would leave unacceptable marks on the surface, and our solution—to fasten pegs to the back of each slat before anodizing—added an additional step to an already time-consuming process. The installation of the slats similarly called for a high degree of finesse, as each individual piece needed to be precisely placed, adjusted, and held before moving on to the next.
Aside from the natural day-to-day rigors of the job site, an administrative error by one of our contractors resulted in an extensive delay; the porcelain tile used throughout the interior was supplied by an Italian company who temporarily shut down their factory for upgrades before our order was placed, adding months to the build timeline.
1. The Light, 2. The Space
Only three core materials are used throughout the residence: the anodized aluminum slats of the facade, and the porcelain tile and walnut of the interior. “I would have used one if I could,” says Zoltan Pali, SPF:a founder and Double Stick’s principle designer. “It is not a cacophony of material, like so many modern luxury developments. We really strived to elevate and emphasize the fundamentals of a home, of the relationship between the terrain and the structure. To me, Double Stick is not just about how it works as a building, but how it serves as a vessel for the two things this project is really about: 1. The light, and 2. The space.”

This severely limited material catalog is a representative detail indicative of the project’s minimalist aspirations, and coupled with the hard geometry of the outer frame the completed home is both Zen fortress and Brutalist cottage, enclosed but not isolated from the land and climate it occupies.
...this project is really about: 1. The light, and 2. The space.
Notes
-
1
The site is a corner lot in the Trousdale Estates, a private Beverly Hills’ neighborhood first developed in the 1950’s by Paul Trousdale. Early homes were designed by Wallace Neff and Frank Lloyd Wright, and residents have included Elvis Presley, Groucho Marx, Frank Sinatra and Richard Nixon.
-
2
Seamlessly blended into the façade is a custom-made garage door from Renlita, clad in the same material and virtually indistinguishable from the rest of the exterior.
-
3
The home’s final color is best described as a mix between a traditional champagne and taupe, a dark brown almost gray color. Taupe is the French word for mole, the color’s original inspiration.
-
4
Anodization is a process performed on certain metals to enable artificial coloring and to improve lubrication and adhesion. Most commonly associated with aluminum, it typically involves dipping the material in an acid solution, dissolving the aluminum oxide to increase corrosive resistance. Occasionally used in home construction, anodized aluminum is most often seen in things like cameras, smartphones, and flashlights.
Awards
- AIA California Council Award, Single-Family Residential 2016
- Gold Nugget Award, Custom Home, Merit 2016
- Los Angeles Business Council, Residential Award 2016
- AIA|LA Residential Award (Single-Family) 2016
- Southern California Development Forum Design Award, Single-Family Residential 2016
Publications
- 10 Los Angeles Mansions Fit for the Rich and Famous - Dezeen 2018
- A Full System Facade - Builder & Developer 2016
- Double-sided Sticky Tape is the Only Thing Keeping this LA Home Together - Inhabitat 2016
- Editor's Picks #445 - Archinect 2016
- Architectural Panel Tape Proves its Strength with SPF:architects' Double Stick Project - Archinect 2016


























