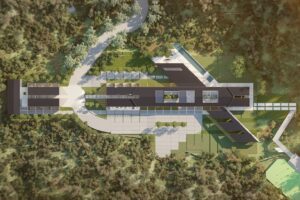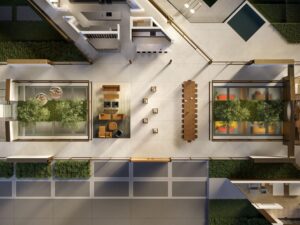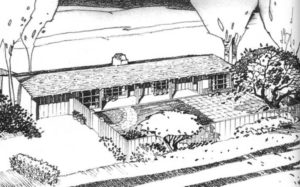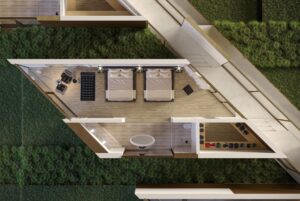
Antelope Road Residence
Located at the base of a ridge in the mountains above Beverly Hills, the Antelope Residence is a multi-structure compound spread over an isolated 18 acre lot . Commissioned by the prominent international venture capitalist, Finian Tan, the property was envisioned as both a family retreat and a lavish private event space, complete with 180 parking spaces and entertaining facilities with the capacity to comfortably host upwards of 400 guests.
. Commissioned by the prominent international venture capitalist, Finian Tan, the property was envisioned as both a family retreat and a lavish private event space, complete with 180 parking spaces and entertaining facilities with the capacity to comfortably host upwards of 400 guests.
Intersecting Public and Private Spaces
In total four structures are planned: a main residential space anchors the site, with a series of supporting office, athletic and guest quarters clustered near the property’s western edge. The primary living area is arranged by two asymmetrical crossed bars, a simple layout that allows for an intuitive and concrete articulation of public and private spaces while also creating organic meeting points where the two intersect - most specifically in two central courtyards enclosed by a system of retractable glass . The surrounding grounds and landscape design is similarly organized around these two bar structures, following the home’s lines to inform the grid the site is ultimately aligned upon.
. The surrounding grounds and landscape design is similarly organized around these two bar structures, following the home’s lines to inform the grid the site is ultimately aligned upon.
California Dreamin'
In contrast to the large scale of the home, the open and relaxed layout emphasizes outdoor living, and encourages comfort and closeness. The wood framing aesthetic is partly inspired by the mid-century California architect Cliff May, one of the pioneers of the now traditional California Ranch-style house .
.
The overall design is heavy on modern interpretations of classic ranch home elements, including a long, low-pitched roof, open floor plan, sliding glass fixtures, and the hard geometry of the angular building plan. Integrating interior components, such as skylights and the central courtyards, creates a sense of harmony between the structure and the surrounding landscape .
.
“The Ranch-style expresses the intimacy and comfort of the home for the enjoyment of the family.”| Zoltan E. Pali, FAIA, principal-in-charge at SPF:a.
It's a Material World
This eco-friendly design promotes sustainable living through the use of renewable resources and energy. The materials used will primarily be cross-laminated timber, a wood panel product made from gluing layers of wood together to create a stronger material, and glass held up by concrete plinths. The roof will be clad in a mix of asphalt shingles and solar panels to maintain the Ranch-style while improving energy efficiency.


















