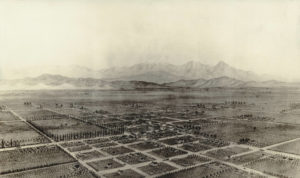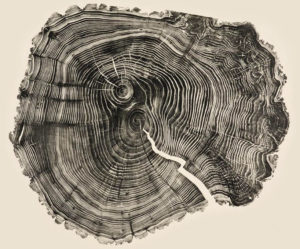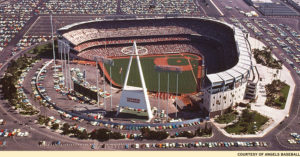
Inspired by Oranges
Our design of APAC took its cue from Anaheim’s unique agricultural history. Unknown to most, the city was once covered in vineyards , later devastated by disease in the late 19th century. The obliteration of the wine industry led to an investment in citriculture, which spurred what’s been dubbed by historians as California’s “second gold rush", and Anaheim's socioeconomic driver quickly became the orange.
, later devastated by disease in the late 19th century. The obliteration of the wine industry led to an investment in citriculture, which spurred what’s been dubbed by historians as California’s “second gold rush", and Anaheim's socioeconomic driver quickly became the orange.
We imagined that if we were to roll up the pavement of the parking lot we would find the spirits of the old citrus groves. We studied trees, their trunks , root structures, and even the skin of the oranges
, root structures, and even the skin of the oranges , all of which revealed circular elements. As such, the site’s program follows suit, organized as a grid to mirror the layout common to an orchard, with each major building adopting a circular shape derived from an orange tree.
, all of which revealed circular elements. As such, the site’s program follows suit, organized as a grid to mirror the layout common to an orchard, with each major building adopting a circular shape derived from an orange tree.
From each of the key buildings, concentric circles extend to the peripheries of the property, defined in paths, paving, and open spaces to create a new landscape.
Each of the main structures was also designed to be clad in perforated copper-anodized aluminum, a material choice evocative of the skin of an orange.
#artsforanaheim
The new plan introduced an 11-acre program defined by three theaters—a 2,000-seat concert hall, a 1,700-seat opera hall, a 600-seat black box theater—and a museum tower with an observatory set upon a 24-foot podium. The site was also meant to incorporate an outdoor amphitheater, two restaurants, office space, a convention hall, and lecture rooms.
Landscaping on the APAC campus was to include a grand fountain, reflecting pool, underground parking, and a green roof. Plantings have been chosen for their hardiness, xeric1 properties, ability to provide shade, as well as their Southern California nativity. Exterior and interior spaces were intended to morph together—operating independently and as one.
Notes
-
1
[zeer-ik] adj.
- of, relating to, or adapted to a dry environment.
Publications
- From Orange Grove to Urban Arts Center - Architectural Products Magazine 2018
- Citrus-inspired Performing Arts Center is Unveiled by SPF:a - Architect's Newspaper 2018
- Real Zesty - Architect's Newspaper cover story 2018
- Citrus Trees Inspired the Design of this Half-billion-dollar Performing Arts Center - Building Design + Construction 2018
- Orange Trees Provide the Inspiration Behind the Upcoming $500 Million Performing Arts Campus in Anaheim - Arch Daily 2018
- SPF:a unveils orange tree-inspired design for Anaheim Performing Arts Center in California - Archinect 2018


















